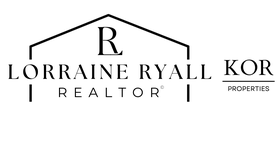13127 W BLUE BONNET Drive
Sun City West, AZ 85375
Beds
2
Baths
2
Square Ft.
1,430
$309,500
Fantastic Value in Sun City West! Freshly Painted Exterior + Endless Potential! Welcome to this well-maintained 2-bedroom + bonus room, 1.75-bath home located in the heart of Sun City West, one of Arizona's most desirable 55+ active adult communities. With a freshly painted exterior, this home offers wonderful curb appeal… Read More and a solid foundation for you to make it your own. This spacious 1,430 sq ft Americana model is priced to reflect its near original condition, giving you the opportunity to update and personalize it to your taste—whether you're looking for a modern touch or classic comfort. Inside, the open layout features a generous living area, a kitchen with breakfast bar, and a bright dining space that opens to a private covered patio—perfect for enjoying Arizona's beautiful weather. The bonus room offers ideal space for a den, office, or hobby room. Back Fence/Wall is block construction for added privacy. Additional features include: Split floor plan with private master suite and walk-in closet Low-maintenance desert landscaping front and back with drip system Fully fenced backyard with side gate access 2-car garage with built-in cabinets and automatic opener No interior steps, skylights, and a quiet north/south exposure Located in Sun City West, you'll enjoy access to an incredible range of amenities including 7 golf courses, 4 rec centers with heated pools, tennis and pickleball courts, fitness centers, bowling, social clubs, walking trails, and much more. Medical care is also conveniently nearby. Whether you're ready to move in and enjoy the lifestyle or want to customize the space over time, this is an excellent opportunity at an affordable price in one of the best adult communities in Arizona. THIS HOUSE IS COVERED BY A FIDELITY NATIONAL HOME WARRANTY THAT CAN BE CONTINUED WITHOUT INTERRUPTION AND WITH NO PREEXISTING CONDITIONS AFTER CLOSE OF ESCROW. Read Less
Courtesy of Century 21 Arizona Foothills 480-889-2151
Listing Snapshot
Days Online
4
Last Updated
Property Type
Single Family Residence
Beds
2
Full Baths
2
Square Ft.
1,430
Lot Size
0.2 Acres
Year Built
1982
MLS Number
6922281
30 Days Snapshot Of 85375
$400k
0%
(avg) sold price
75
+1%
homes sold
116
0%
(avg) days on market
Snapshot
Area Map
Additional Details
Appliances & Equipment
"Electric Cooktop"
Building
Built in 1982, Architectural style: "Ranch", Living area: 1430, Construction materials: "Brick Veneer", "Wood Frame", "Painted"
Cooling
"Central Air", "Ceiling Fan(s)"
Accessibility Features
Accessibility features: "Bath Grab Bars"
Fence
"Block", "Wrought Iron"
Fireplaces
"See Remarks", "None"
Floors
"Carpet", "Tile"
Garage
2 spaces
Heating
"Electric"
Home Owner's Association
Association fee: $598, Association fee frequency: Annually, Association fee includes: "Maintenance Grounds"
Interior Features
"Eat-in Kitchen", "Pantry"
Lot
0.2 acres, 8,700 sqft, "Desert Back", "Desert Front", "Gravel/Stone Front"
Parking
"Garage Door Opener", "Golf Cart Garage"
Roof
"Composition"
Sewer
"Public Sewer"
Taxes
Annual amount: $1,273, Lot: 107
Find The Perfect Home
'VIP' Listing Search
Whenever a listing hits the market that matches your criteria you will be immediately notified.
Mortgage Calculator
Monthly Payment
$0
Lorraine Ryall
Associate Broker

Thank you for reaching out! I will be able to read this shortly and get ahold of you so we can chat.
~LorrainePlease Select Date
Please Select Type
Similar Listings
Listing Information © Arizona Regional Multiple Listing Service, Inc.
All information should be verified by the recipient and none is guaranteed as accurate by ARMLS.
This content last updated on . Some properties which appear for sale on this web site may subsequently have sold or may no longer be available.

Confirm your time
Fill in your details and we will contact you to confirm a time.

Find My Dream Home
Put an experts eye on your home search! You’ll receive personalized matches of results delivered direct to you.











































